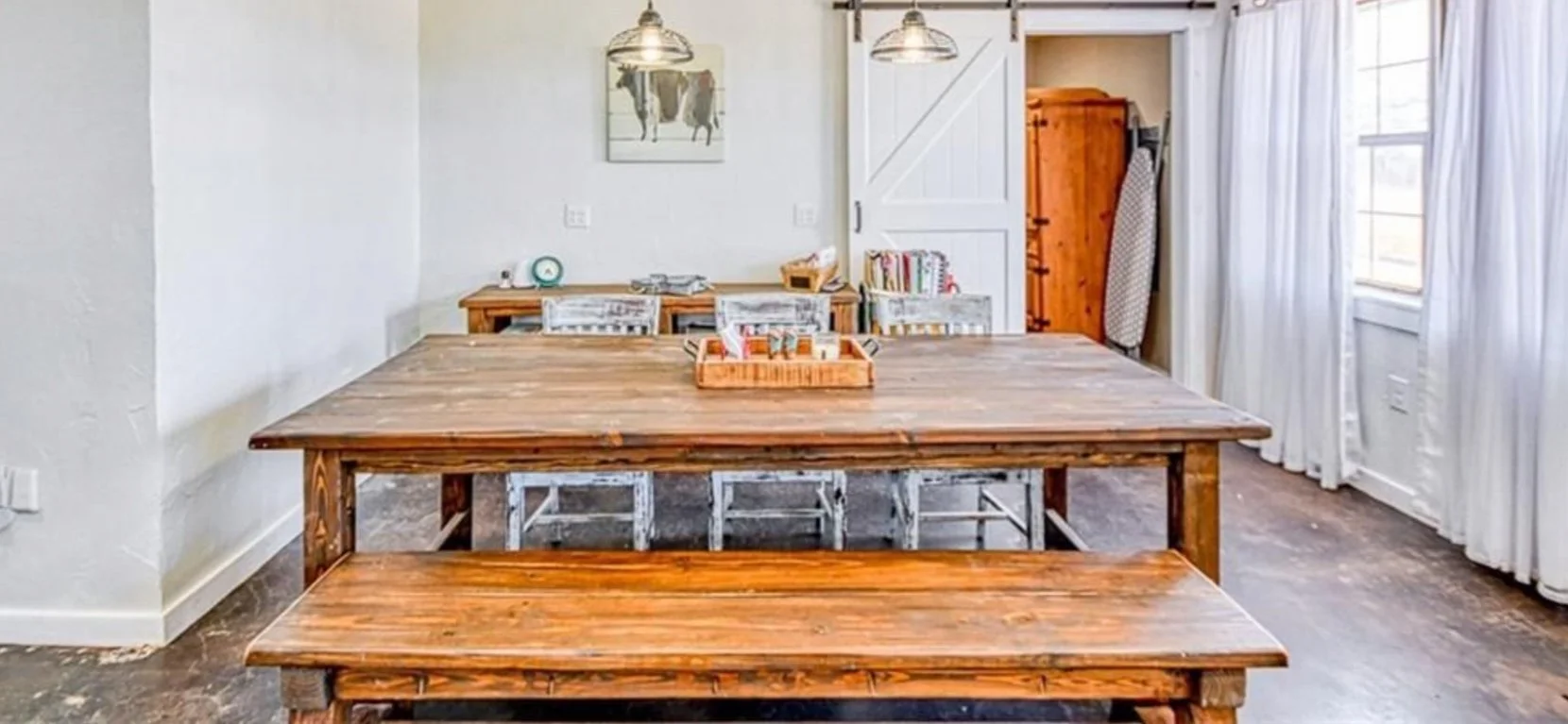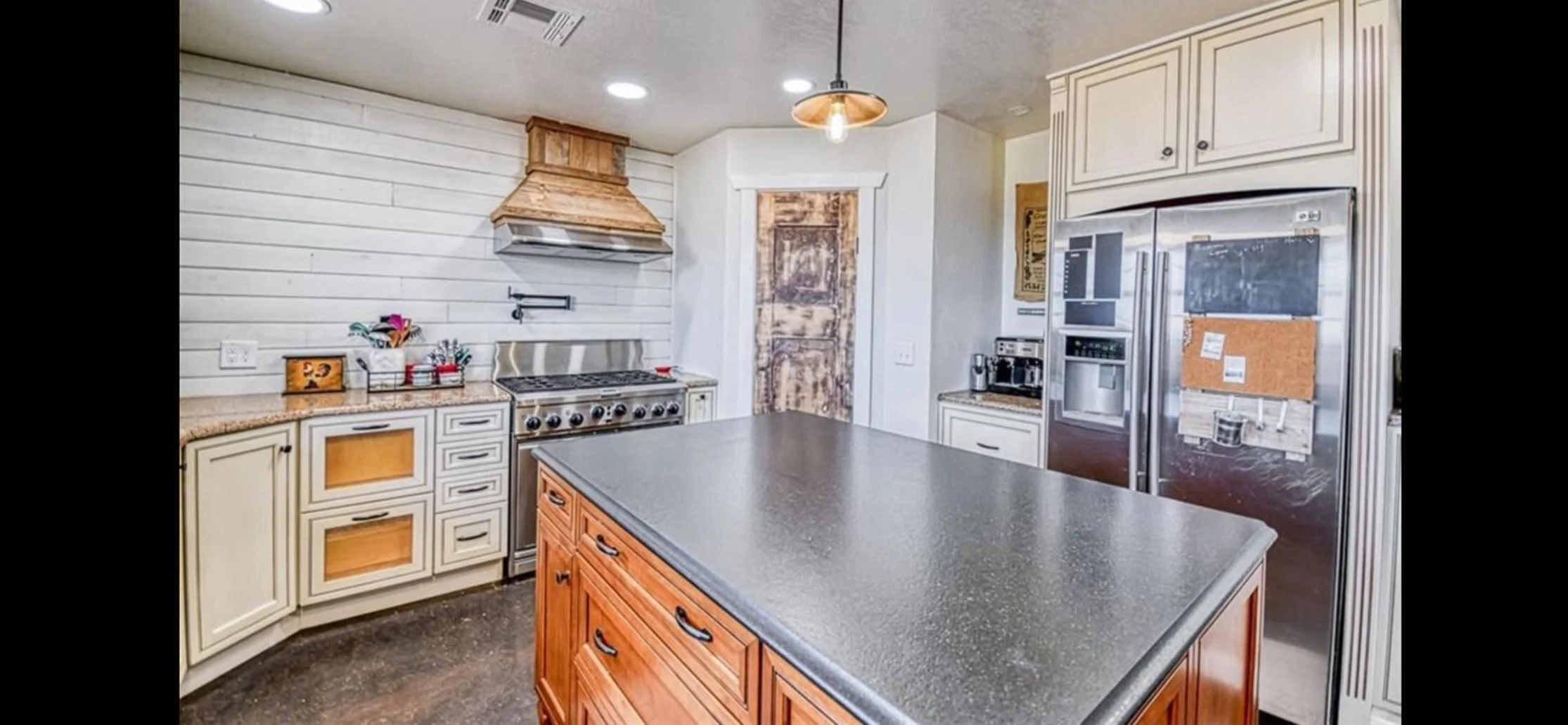Farmhouse Kitchen Remodel
This kitchen was all original to 1984 with the exception of one track light that was replaced by the owners son. The before picture shows the original wall oven, trash compactor, and kitchen soffit.
circa 1984 kitchen before the remodel
First things first, we came up with a design plan that would make the kitchen a little bigger and allow for a better flow into the living room. The dining room naturally became a larger space as well, allowing us to build a custom dining table that would seat this large family and help them make memories.
custom 8’ table and rustic floors
The doorway was moved, and the wall in between the dining and living room was removed to create an open and easy flow throughout the main living area of the home. This allowed for a large U-shaped kitchen with a custom panty, coffee bar (this was very important to the customer), and a ‘drop spot’ for the family’s phones, wallets, etc where this family could have a command center.
36” range, coffee bar, and corner pantry with 80 year old rustic door
The large island contained potato drawers, custom pot and pan organization, knife drawer, and divided utensil drawers. On the other side were 2 doors for large pots, and 2 small doors on each end for baking sheets and cutting boards.
The kitchen has a 2 can trash drawer, spice drawers, a large heavy duty lazy susan, a below the counter microwave cabinet, and a custom chop block built into the counter.
The customer wanted a pot filler installed as well as a 36” KitchenAid gas range, so a 36” custom vent hood was designed fitting the ascetics.
We stained and sealed the concrete floors making it a breeze to keep them clean, and it added a beautiful element to the rustic look incorporated into this farmhouse kitchen.
Ready for your custom design? Call us at (501) 762-5477 for your consultation, or fill out our contact form.




